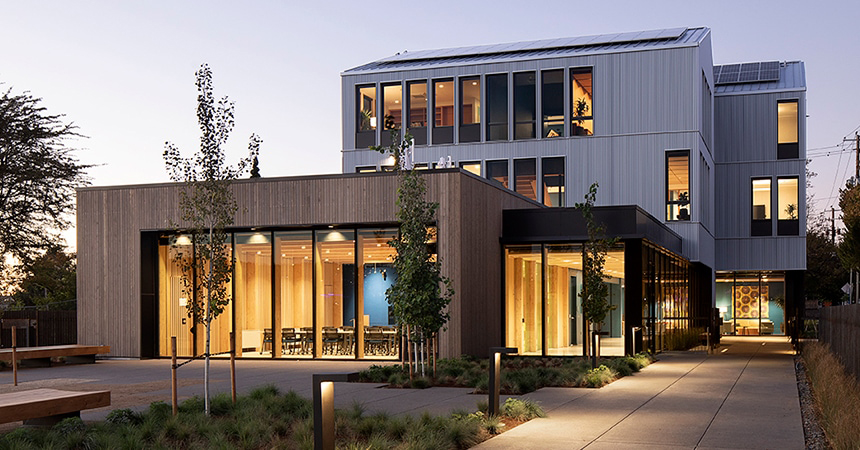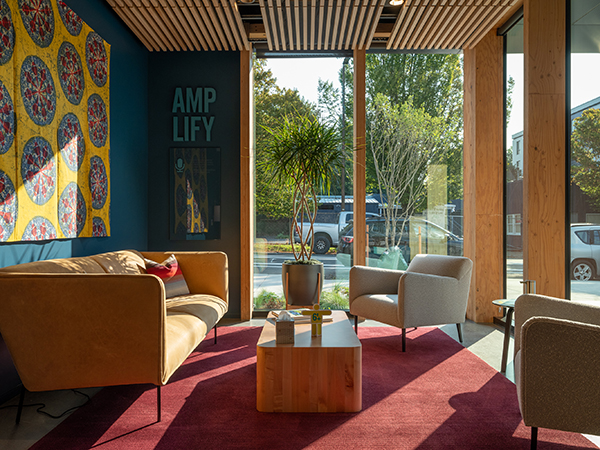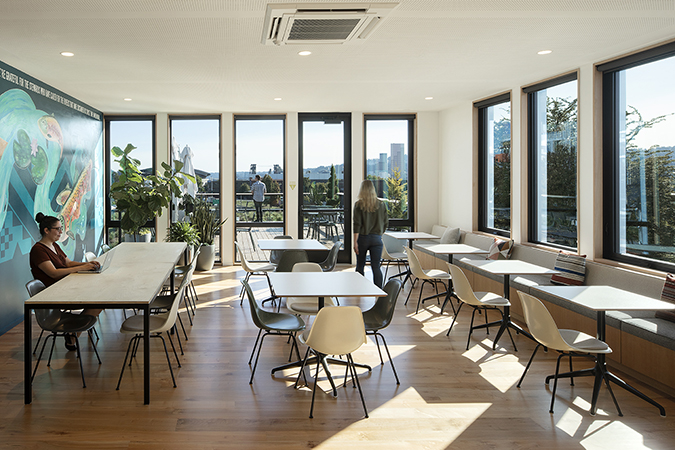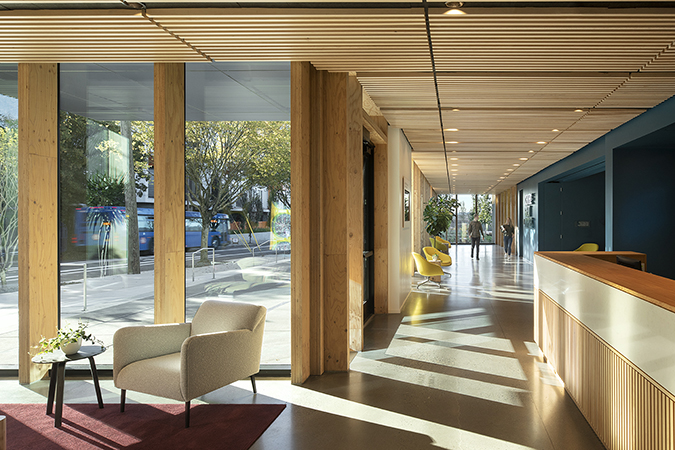
View of the Center for Great Purposes from the Kwánsem Yakwá Garden.
Photo credit: Jeremy Bittermann/JBSA
When Meyer Memorial Trust decided to build a new headquarters, the Oregon foundation wanted to create a space that exemplified its vision and values.
“Meyer’s mission centers on equity, sustainability and justice, and we see our new headquarters as the embodiment of our mission,” said Phoebe O’Leary, director of business systems and operations at Meyer. “Our hope is that the building will be a welcoming space for us to authentically connect with our neighborhood and the broader community to create positive change across Oregon.”
From working with businesses owned by women and people of color to breaking down hierarchies through the building’s design, equity provided the foundation for Meyer’s new headquarters and ultimately guided every aspect of the work.
Historical background and community roots
By choosing to relocate to the Albina neighborhood (the historic heart of Portland’s Black community), Meyer sought to be closer to many of the organizations it supports—and to create “a space for healing, welcoming and reflecting on the history of the area, but also really looking forward to the future,“ said Anyeley Hallová, partner at the real estate developer project^.

Created by Indigenous artists and artists of color, the building’s artwork tells visual stories of the local community, diverse groups and different regions of Oregon. This piece featured in the welcome area is titled “Veiled Prophet/Profit” by Addoley Dzegede.
Photo credit: Shawn Records
Strong collaboration
Hallová and project^ assembled a diverse leadership team that was committed to making Meyer’s vision of a sustainable, equitable building a reality.
To kick off the design process, the project team held an early design charrette to determine a baseline energy use intensity (EUI) target and how to achieve it. EUI is a simple measure of a building’s energy use, expressed as the energy use per square foot per year.
“Having guidance from Energy Trust was really helpful because Meyer had high goals; we knew we were going for Path to Net Zero,” said Chandra Robinson, principal at LEVER Architecture. “Working with Energy Trust meant that we knew what we had to do to get there.”
Energy Trust provided technical support and $97,000 in incentives to help Meyer’s new headquarters become Oregon’s first Platinum LEED v4 New Construction building. “Path to Net Zero really emphasizes good, smart design,” said Nicole Isle, chief sustainability strategist at Glumac. “It also helps to get those sustainability strategies across the line.”
Sustainable features
A 53-kilowatt solar array is expected to produce about 66,600 kilowatt hours annually, while an eGauge energy-metering system displays the building’s energy use and solar electric production in real time via a display in the lobby.
“It really motivates good operation, ongoing tracking and performance transparency,” said Isle. “It’s a great way to illustrate how the building is just like a living, breathing being—it’s creating energy from nature and utilizing it and showing how it’s offsetting the building use.”
The building is also designed to reduce indoor water use through low-flow plumbing fixtures, and outdoor water use through native and drought-tolerant plants, as well as efficient irrigation systems.
To achieve and maintain excellent indoor air quality, it utilizes a variable refrigerant flow system coupled with a dedicated outside air unit, improving health and the overall wellbeing of the employees who work in the building.
Additionally, 85% of the timber used in Meyer’s new headquarters met the definition of “sustainable wood,” with 49% certified by the Forest Stewardship Council (FSC), encouraging climate-smart forestry. The wood was sourced from local FSC-certified businesses owned by people of color and/or located in rural communities.
An emphasis on equity
“If a building is meant to be highly sustainable, but it excludes the participation or stories of women and people of color, can it truly be described as sustainable?” said Ali O’Neill, project manager at O’Neill/Walsh Community Builders. “Meyer’s vision was to have not just a technically sustainable building, but a really inclusive, equitable, sustainable building.”

Lunchroom and roof garden terrace featuring custom mural “Kapasháayat Tkwalá” by artist Toma Villa.
Photo credit: Jeremy Bittermann/JBSA
Equity is highlighted in the interior. Every workspace has access to sunlight, and skylights were added to spaces with no windows, such as the lactation room. The best views in the building are from common spaces, such as the lunchroom and library, rather than executives’ offices—further promoting equity and breaking down hierarchies.
Hallová said the project’s sustainability and equity goals were always interconnected. She describes sustainability as a stool that comprises three legs: environmental sustainability, social sustainability and economic sustainability.
“For a building to be truly sustainable,” she said. “It doesn’t work if you don’t look at all three legs of the stool and make sure that they’re solid.”
Read the Meyer Memorial Trust case study to learn more. And if you’re planning a new building or major renovation project to benefit your local community, be sure to check out our incentives and resources or call us at 1.877.467.0930.

